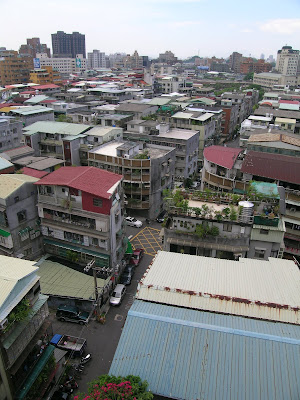
Saturday, November 20, 2010
Land of Laser

Monday, October 25, 2010
Monday, August 30, 2010
What is Taiwanese Architecture?

Sunday, August 22, 2010
architectural mapping
Integrated Visions Projection Mapping (Stationary View), 08-09-10 from Integrated Visions Productions on Vimeo.
Monday, June 7, 2010
Wednesday, May 26, 2010
GSD Semester 2 Update (2)
The second project of the semester was the design of a 'thickened wall'. I mentioned this project when I put up photos from Exeter Library a few posts back. The program was a partial section of a library with carrels from one to five people and book stacks. We worked again with modules, this time thinking about field conditions, creating systems that could continue past the portion of the library we developed. I began by thinking about a column of light being cut at different angles to create different sized apertures which corresponded to the amount of light required for different occupancy in the carrels. This eventually developed into a spatial module that includes both the carrels and surrounding stacks. The furniture was further developed to create an integration of interior and exterior.





This was one of the tougher two weeks of the semester. I had five different friends visiting from the University of Michigan over their spring break. Needless to say work progressed slowly. If I had the time to really work on this project I would have liked to put more flexibility into the module to respond to different design intentions. I felt like I had pretty limited control over the big picture with the tightness of module I had created.
Much of the conversation at the final review for this project had to do with clarity. Although I can appreciate it, sometimes I wonder how necessary extreme clarity of ideas is within architecture. It seems it might be more enjoyable for a space to perform as intentionally designed without needing to announce its intention; or is all building, at some level, diagram? Is there value in the subtle?
GSD Semester 2 Update (1)
This past semester was a series of three projects meant to build up on each other. The overarching theme of the semester focused on materiality with attention towards modularity.
The first project was the design of a 'brick' module. The brick was to have an embedded intelligence informing the eventual creation of a space. We were encouraged to work with a bottom up approach, not deciding on the space before deciding on a module but seeing what the module itself would create. We were also asked to consider ideas about weight rather than the usual floating objects in Rhino3D. My particular module went through four or five iterations before reaching the one shown here. It was quite a hurtle figuring out all of the parameter needed to create a unit that could be combined in multiple directions and do more than just create a screen.



The breakthrough 'discovery' was that the unit could both stack solid (can make a solid cube), as well as create screens gradating through multiple densities. The eventual pavilion aimed to exploit these characteristics by forming a dense space of greater enclosure which then dispersed into exterior space.
The bricks shown are cast out of rockite. The largest one weighs about 25 pounds; I carried the material needed for that one back by hand from the store before discovering an hour later that they do free deliveries. The process of making the bricks was time consuming, but enjoyable as a new experience. The small ones were made like ice cubes out of a flexible tray. The mold is made from a brushable silicone rubber formed around blue styrofoam which I cut with jigs on a foam cutter. I cast about 1000 small bricks to make the eventual partial model of the pavilion which represents only a tenth of the full design.






The continuation of this project will be to make edibles in the silicone trays. Fudge? Jello? Hard candy?
Thursday, April 29, 2010
I made it!
Friday, April 23, 2010
Train Runs Through Bangkok Market
Friday, April 16, 2010
Monday, February 22, 2010
Exeter Library
Not sure what to say. Material! Details! Joints! High School?
Also, a perfect example of a library conceived of as a thickened wall (Our current studio project). Specific connections to be made later.







Monday, February 15, 2010
Figured I'd post a link of interest while I am absent from this design blog. It seems like this semester I have more time but also a harder time managing my time and therefore less time...
Hopefully an update soon.






.JPG)





