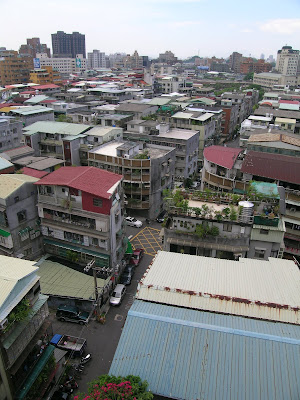
It's been three months and Taiwan has transformed from an awkward foreign land to somewhere I can look upon with familiarity. It was a strange sort of adjustment. The culture and language are all familiar as part of my identity but they are not my identity at the same time. I have to thank all the people who have pointed me around along the way: family, coworkers, and friends from way back in the US. A few days before I leave, I can give the final tally of having spent time with eleven friends from the States in just this summer overseas. Seems Asia is a more promising place for reunions than Boston.
One of the natural questions that comes up in the end is what I have learned in this time. Was there anything that struck me about the culture or lifestyle here? An excellent question, but also one I struggle to answer. There are so many obvious differences and contrasts I have noted along the way, many of which have made their way into my past posts. At the same time, I always feel like the important take aways are things that are not obvious or easy to describe. Probably the most striking for me is the feeling that Taiwan is both modern and yet incredibly tied to tradition. Mostly the two personalities occur individually side by side, but sometimes they attempt to merge.
Maybe as an architecture student it is not surprising that I saw this mostly in the buildings. The hybrid buildings reminded me of when classical principles met the modern high rise and made an awkward child. There were plenty of buildings that seemed like what I was used to seeing in the states except with chinese features tacked onto its facades.
Before all the hybrids, it's hard to describe a Taiwanese style with all of the different styles present through the past and the globalization of the present, but these are some of the things I note about buildings from before the shiny modern skyscraper seen the whole world over. After only 3 months, I am sure these comments are only superficial, so even I find myself unable to take them with complete certainty. But it is at least what I have observed:
:Column/slab. Sitting on a fault line, Taiwan architecture endures some degree of rocking pretty much every week. Rather than structural walls, which can crack, structures are typically concrete columns supporting concrete slab. In older structures, Brick infills between the columns on the outside before being layered with plaster and other finishes.
:Humidity. Wood construction is not taught except to say not to use it.
:The use of tiling is common for walls. Often I would see a brick pattern, but then realize it was just ceramic tiles enveloping the surface of a building. This doesn't seem like a big deal except for the fact that it completely changes the texture of the building.
:'Gong zuo yang tai'. Each home in the city has functional exterior space that adds depth to the facade. It functions as an extension to the kitchen, storage, a place to hang clothes to dry, etc... American buildings in areas I have lived are more likely to resemble shells because of the winter. Sure there are balconies in American living, but balconies in the US are nothing like the interior/exterior space of the working balcony, instead they often seem like more of an attachment to the main mass of the building.
:Less precision, technology, and money for construction. Almost everything is manual constructin including any curvature or complex form. Needless to say, when designers go crazy, workers get confused. In Yilan, there was a building whose floors each had a zig zag profile weaving back and forth. A lot of stuff was angled. To my eyes, it wasn't all that complex, but the construction workers were unable to read the drawings for such a strange building and carried out construction based on a detailed 3D model.
:Heavier building regulations lead to a certain amount of rule based design. In the city there is a rule saying there must be a 4 meter setback on the ground floor of the building to create a place for people to walk with shelter from sun and rain. This is already automatically one obstacle to designing a super clean form (if that is an ambition).
:Taiwanese clients value tradition. From chinese notions of balance and feng shui, clients might look for symmetry, proportion, and a clear arrangment of rectangular space. In an office building, for a corner to be 'cut off' of a building might symbolize the cutting off of money and profit.
:In the office and in schools the chinese sense of hierarchy and of saving face is present. Teachers, supervisors, and bosses are held in much higher respect. There is also a higher impetus to agree or compromise due to a chinese "bu hao yi si" mindset rather than the American "be true to yourself".
:Concept in the US has to do with meaning. Concept in Taiwan often has more to do with a solution or aesthetic.
(I realize I did not touch upon traditional styles of chinese architecture. To be honest, although I love its elegance and wonder where that sensibility has gone in contemporary chinese architecture, I do not understand it. To see other travel photos and descriptions of my trip which include these sorts of buildings, visit http://dyealog.blogspot.com. Don't forget to check out the Yilan post as well!)






.JPG)

hi sofa, I like your thoughts about Taiwanese architecture. Great insight. I've been thinking about it lately too. I remember there is a documentary of IM Pei about his understanding of what is Chinese architecture (that was a small segment in a larger film). --j
ReplyDelete