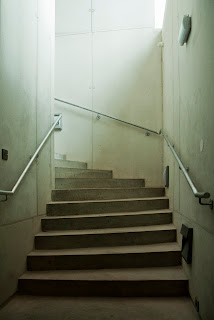We got off at a train station that consisted of a small shelter that looked like it could have been for just a bus and a stairway to cross the tracks. Upon looking for lunch, we realized that all the restaurants are closed for lunch in Ronchamp (1-3p... who would have thought?), so we 'fasted' and made the pilgrimage up to the chapel on empty stomachs.
The chapel did not disappoint. The approach to the building starts at a small stair which gives the 'magazine view'of the building. My first thought that it looked just like the photos, but being at the site helps bring out a lot of the smaller details and how all the parts relate. There is a play between interior and exterior through the thick wall and a lot of texture that is not understood in photos.
Large mural covered doors pivot on a central pin to open into the building.
We were lucky enough to see these gutters in operation, as it rained during our visit; but my camera went into hiding from fear of rain.
The roof is held above the walls with a small reveal. Although massive, from the inside of the building, the roof floats above the walls.
From a nearby pyramid, memorializing the french who died for their country in 1944, one can get a view of the tops of the chapels protruding above the heavy roof mass.
Each of the tunnel-like window openings are expressive on the exterior and interior. This one in particular, holds a statue which is seen as a backdrop for the altar inside as well as for the exterior altar space.
Sitting fairly neglected next to the chapel is another Corbusier designed building, which is made to disappear in the landscape when viewed from the chapel.
A new addition to the mix is the welcome center and monastery by Renzo Piano Building Workshop. While I wasn't too impressed by the approach to this building from the exterior, as Renzo interns we had the privilege of getting a tour by one of the sisters through the monastery, and by the end we were all pleasantly surprised by the addition. As with all of Renzo's work, the craft, material, and detail of the building are superb.
The project is buried into the hill facing away from the chapel so that it disappears from view while also giving the monastery amazing views over the countryside. Light-wells for the small offices buried in the hill, provided light and natural ventilation, and actually made for quite cozy rooms. There was not the sense of being underground, and most of us preferred this to the super lit rooms on the exterior face of the building.
We were all amazed by the small prayer room at the end of our visit. After the simple straight forms of the rest of the building, it was the first (only?) curve we saw in the building, reflecting light into the space from a hidden skylight just beyond. The enclosure of the space is made up of a series of broken up walls rather than one closed surface, and the chairs in the room are custom designed by Vitra/Piano just for this project, as the sisters were looking for simple chairs which could be sat in for long periods of time.
In the building overall there was a lot of care put into what one sees as one travels through building. None of the circulation leads to flat blank walls, and the length of the long bar buildings shifts and is broken up by light, as the building follows the curve of the hill. This stair is one example of circulation providing a smooth transition between spaces.
Very importantly, the sisters seem very pleased with their new space and with their experience with Renzo.

























No comments:
Post a Comment