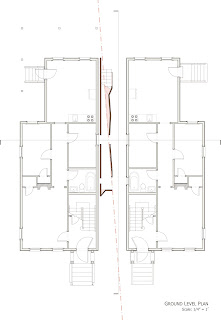The project asked us to do much more than just create an efficient other space to go between the homes. We were asked to think about the implications of the gable, the ideas behind the form of an american home. We also addressed issues of siting and how to place a building between two basically identical houses symmetrical about a line which would run through the new insertion. Projects covered issues ranging from questions of enclosure and how to provide light to questions of what a home was anyways.
My project envisioned the two neighboring homes as having been one entity split apart by the diagonally positioned site line running between them. Although split apart, the homes are still being stitched together by implied lines carried across by the symmetries in the two buildings.
The lodged house registers both the stitching and the cracking within the gap. The site line is extruded as a wall between the two homes (blue-grey plane), registering the crack. The circulation of the lodged house begins to stitch the crack (white), rising from the ground and passing back and forth through the wall of site line creating habitable space within the gap. The stitching movement pushes and pulls on the wall of the site line, stretching it outwards and filling in the gap between the buildings.
The rendered moment shows a moment where you can see where the site wall has been stretched out to accomodate the staircase. The original line of the site-line can be traced at the top of the image.













No comments:
Post a Comment