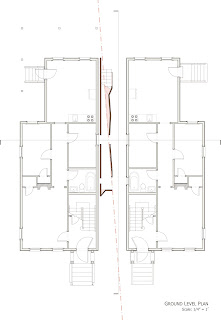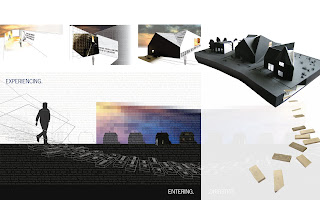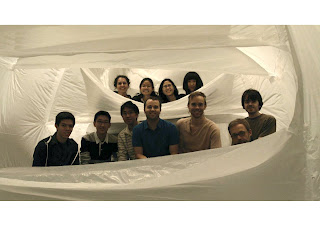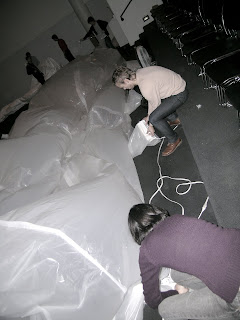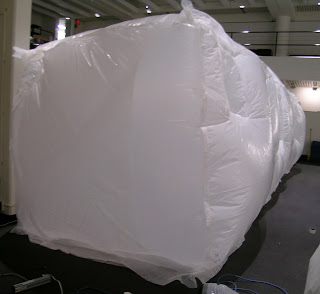
 The big dilemma with this project was that it was a silent review and we were only allowed two plans each to fully describe our projects, and the project happened to be about a hidden room. How do you make something hidden legible?
The big dilemma with this project was that it was a silent review and we were only allowed two plans each to fully describe our projects, and the project happened to be about a hidden room. How do you make something hidden legible?
I'm a big supporter of the silent review, because architects too often depend on being able to explain their work. In the end, buildings wont come with captions and they should be able to mean something to the occupants without words. I'm not sure two plans can quite do all the explaining, but it was a good challenge.
VOIDED PRESENCE::
There are situations where the hidden can be constantly present. On the exterior of the building, four masses read clearly as a four-room building, but as the exterior folds in and forms the two fissures defining these volumes, one space is left outside of the fold. The hidden room is the fissure, constantly present on the façade, but never readable as a volume except when entered. Although one can look into the fissure, the view always passes right through the building and out the other side. One can only ever experience a view through the hidden room but not of it.
Upon entering the building, one occupies the poché of the hidden room. Movement constantly circles around and under the room, which conceals itself within a second level of poché: the circulation space that occupies its walls.
The hidden room reveals itself in an unexpected moment between the two floors. The entrance of the room embeds itself into the circulation space. As one moves through the building, the expectation is that the staircases within the second poché will merely take the occupant between rooms on the first floor and rooms on the second floor; but instead, one slides open a door and finds oneself , all of the sudden, outside of the building and in the hidden room. Interestingly the only ways to occupy the hidden space are to step outside or to never enter the building from the start.
